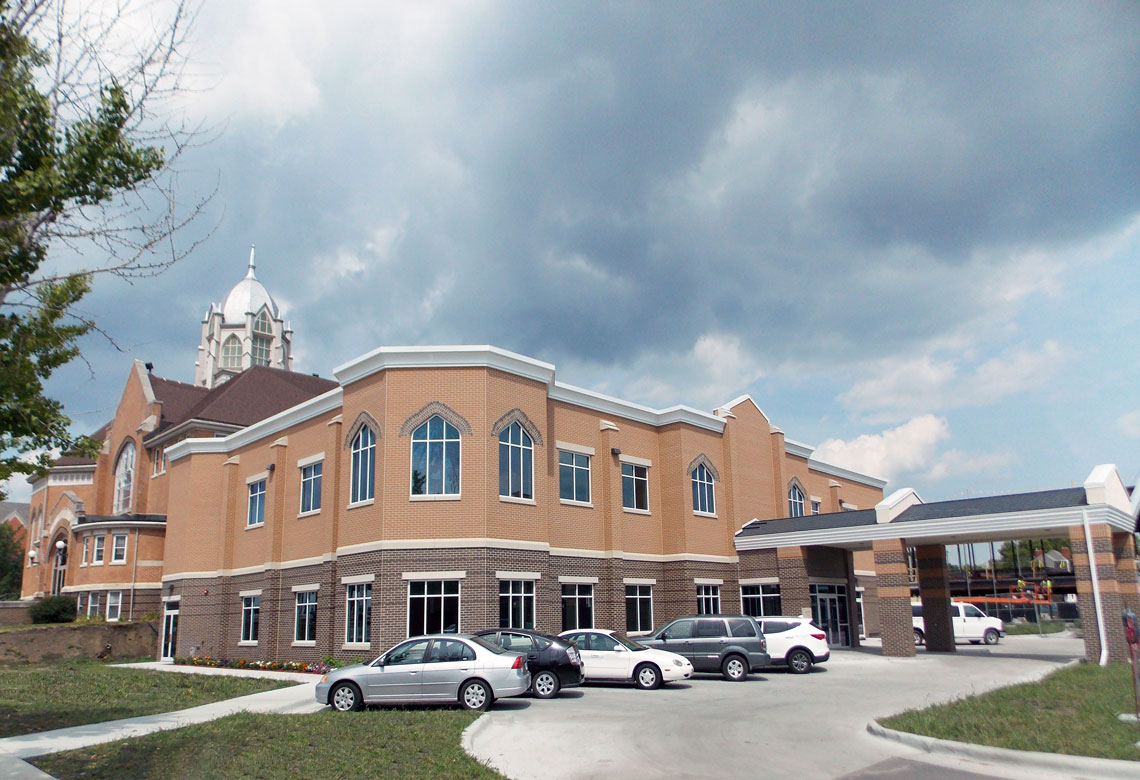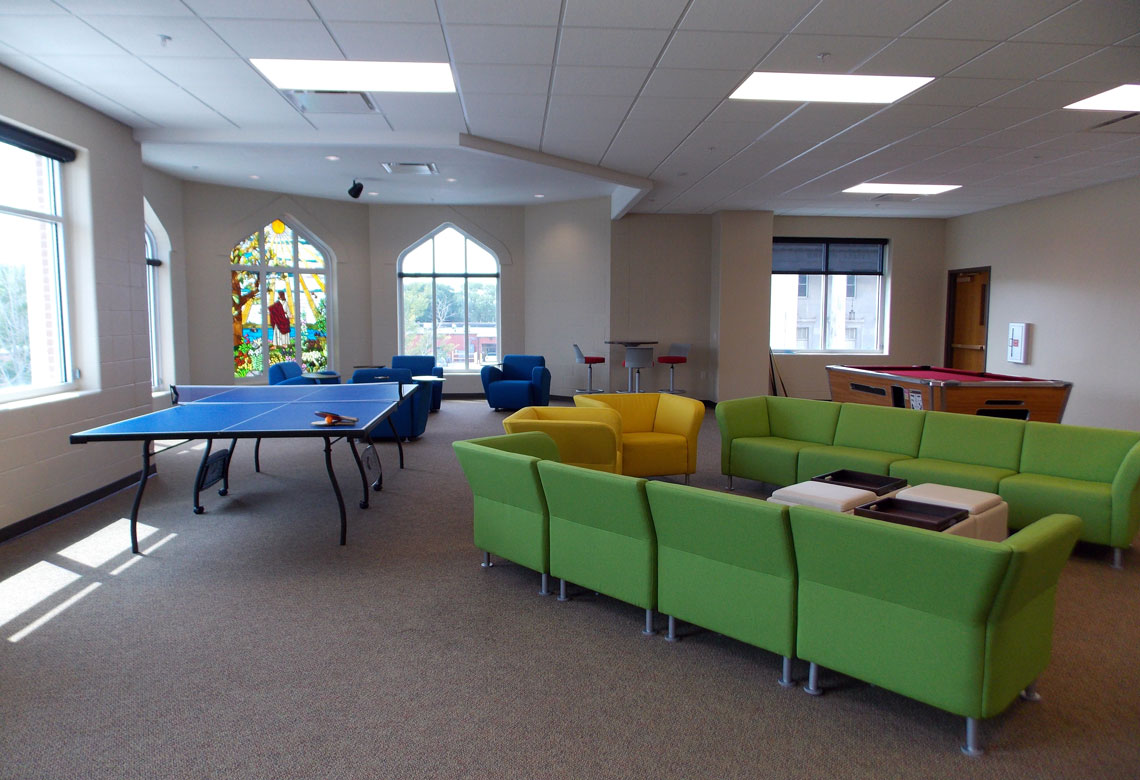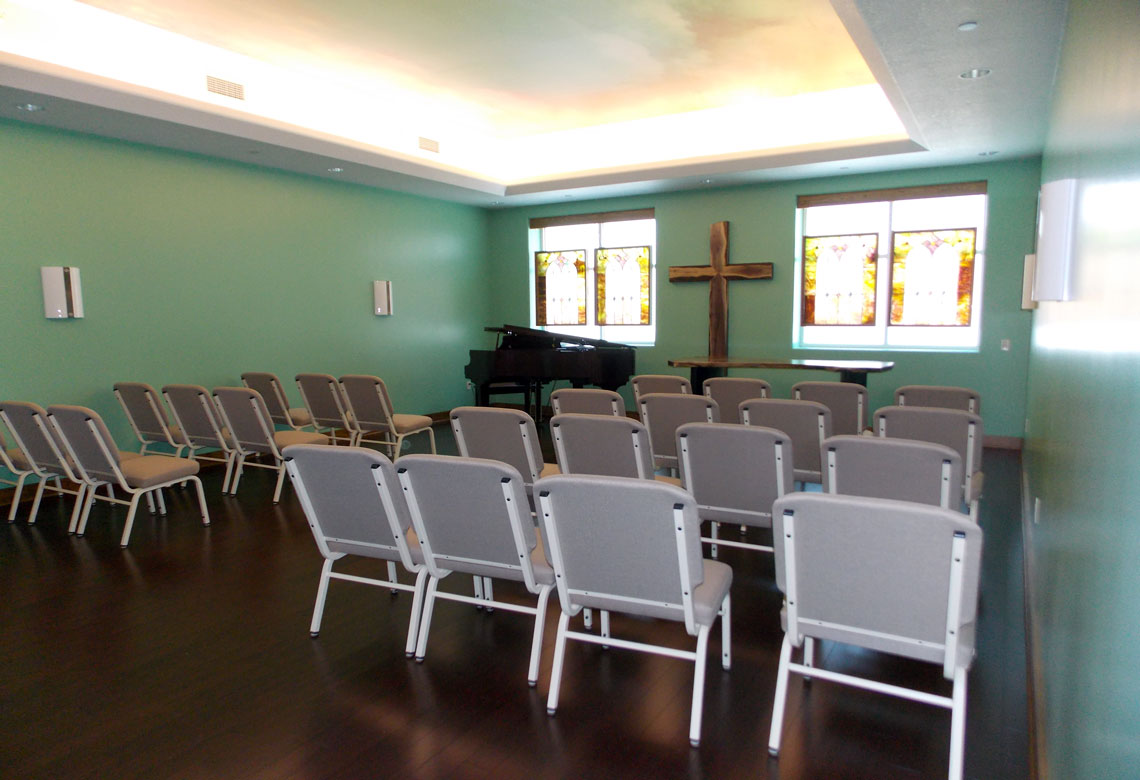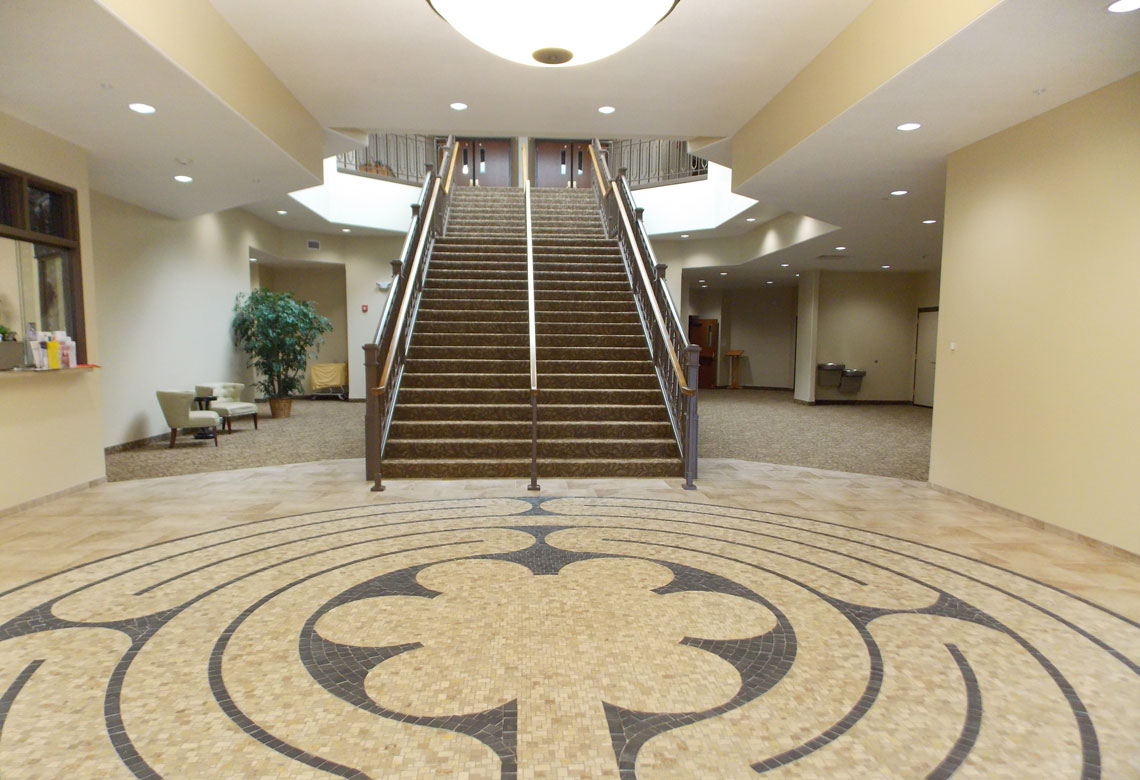Project Information
- Location: Ames, Iowa
- Dates: 2011-2013
- Size: 17,500 SF
- Delivery: Design-Build




Having been in existence for over 140 years, the First United Methodist Church has a solid foundation in the heart of downtown Ames. In 2008, they celebrated 100 years in their current church building. Now hoping to better serve the changing and growing needs of their congregation, they had Dean Snyder Construction and ATURA architecture design-build a 17,500 SF, 2-story addition.
The expansion addressed better accessibility into and around the church, more classroom space, and better centralized office space for their staff. Included in the new addition was a new elevator and narthex area that allows handicapped access to every area of the multi-level, century-old church as well as a grand staircase with skylight above, social hall, chapel, and stain glass windows.
The architecture of the addition blends in with the existing church and is enhanced by the re-use of three displaced stained glass windows. The project included collaboration with the city to design driveways and parking lots that meet the needs of the downtown neighborhood. Split into two construction phases, the project was completed in just over a year and a half.