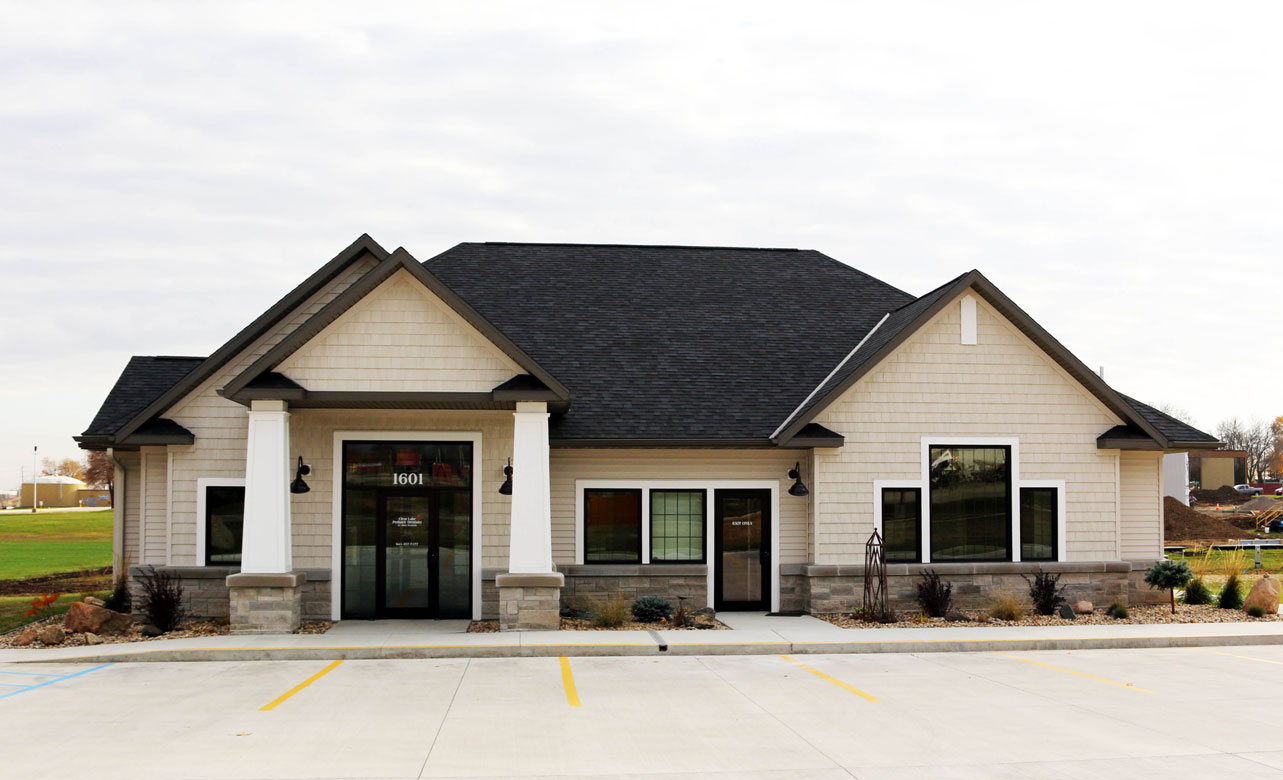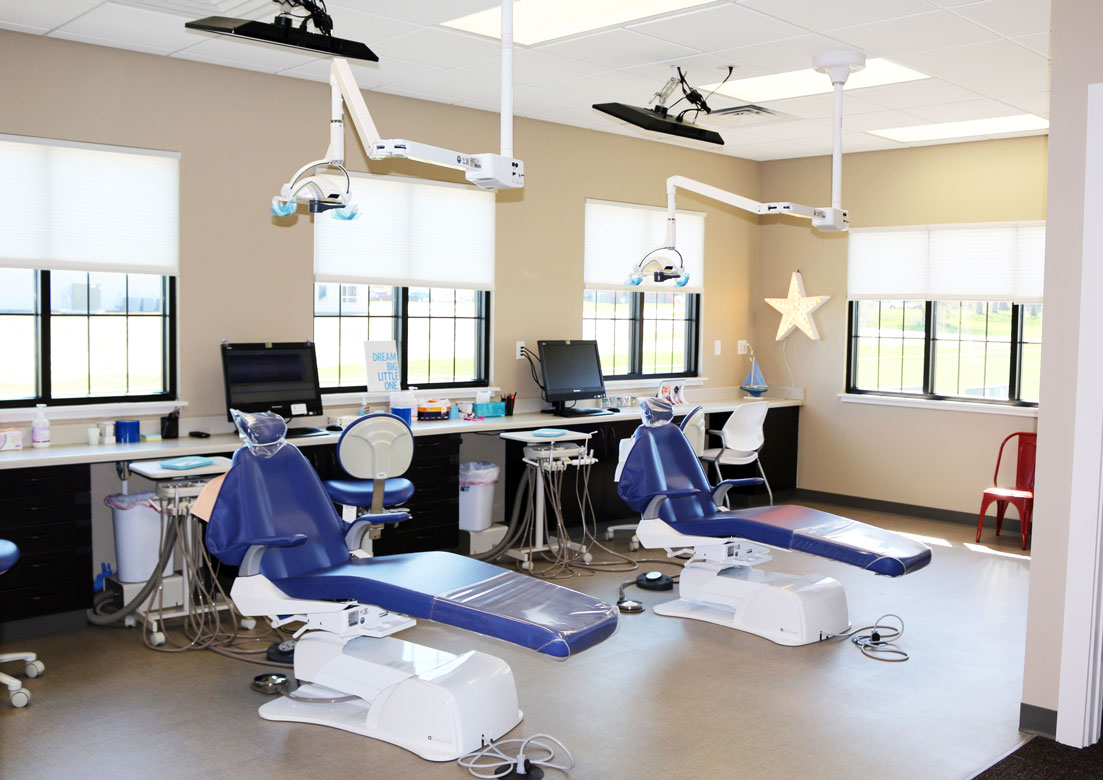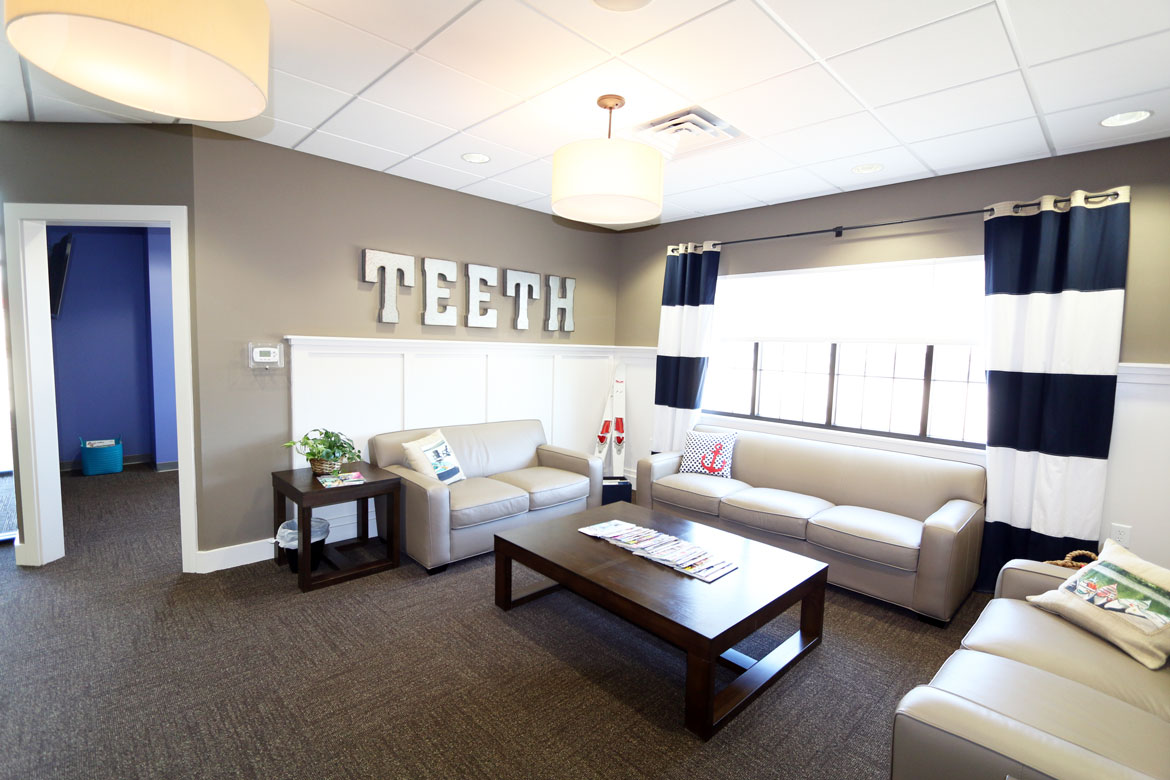Project Information
- Client: Dr. Hilary Reynolds
- Location: Clear Lake, Iowa
- Dates: 2013
- Size: 3,200 SF



Dr. Hilary Reynolds worked with Dean Snyder Construction to build a 3,200 SF pediatric dental clinic in her hometown of Clear Lake, Iowa. The one-story facility is ADA compliant and has enough space to see five clients at once. Dean Snyder Construction self-performed concrete, wood-framing, masonry, roofing, siding, and the parking lot for the project.
When patients come into the clinic, they are greeted by a front desk with a comfortable waiting room to the left featuring a lake cottage theme. A children’s nook is located off the waiting room with a TV, coloring books, puzzles, books, and children’s-size furniture.
Beyond the waiting rooms is an open bay with two chairs and a TV above each one. A private treatment area is used for needs beyond a basic check-up and cleaning.