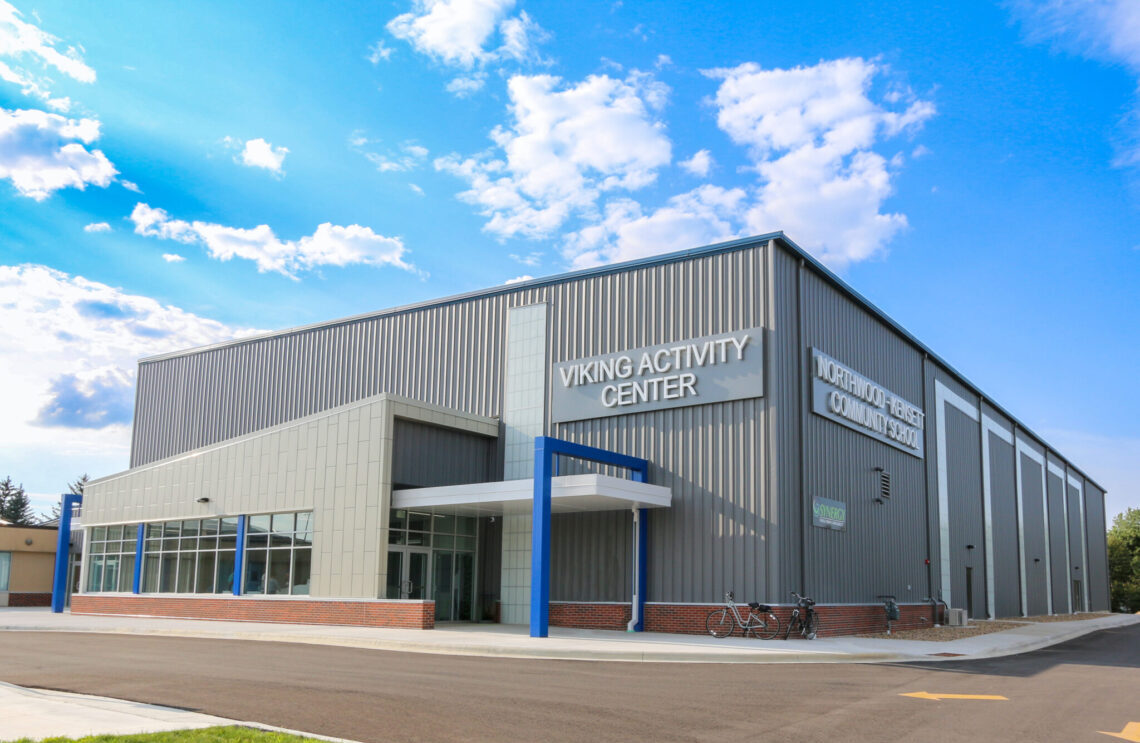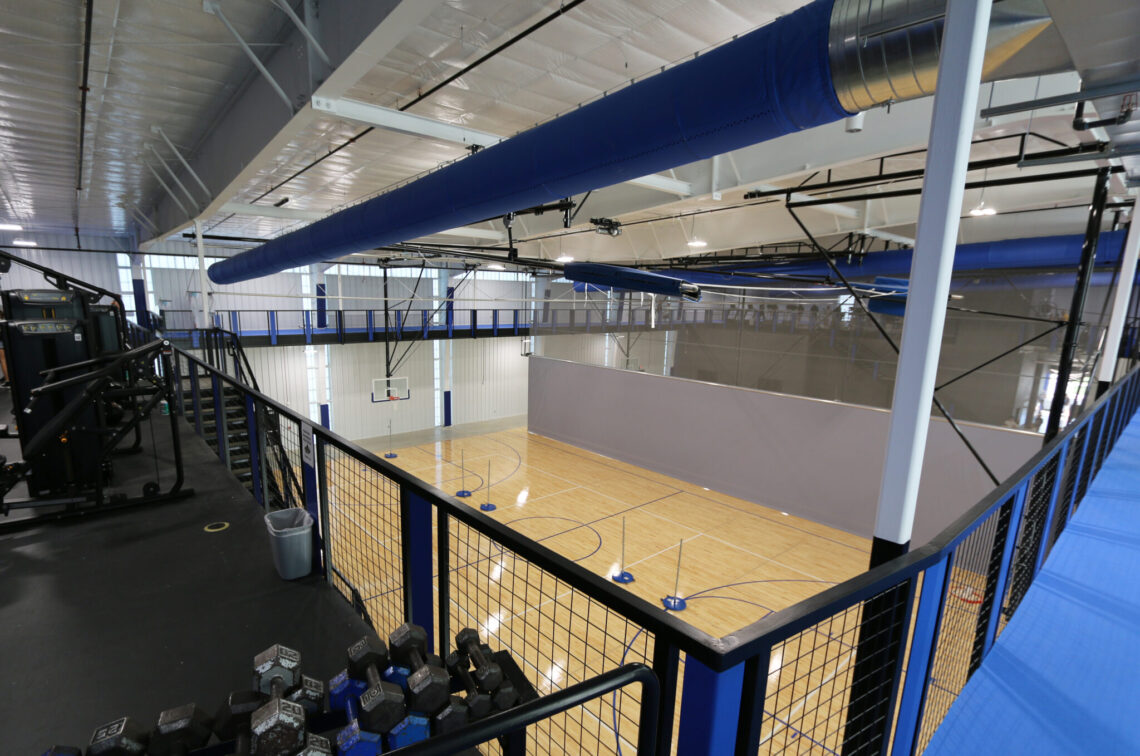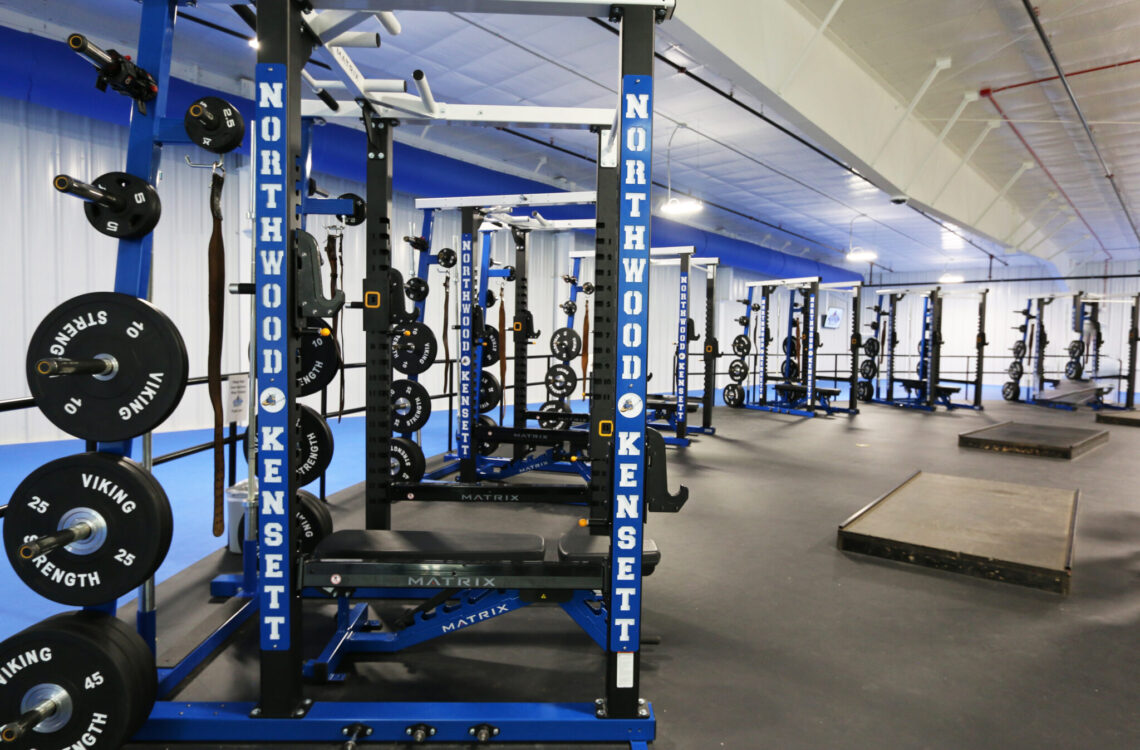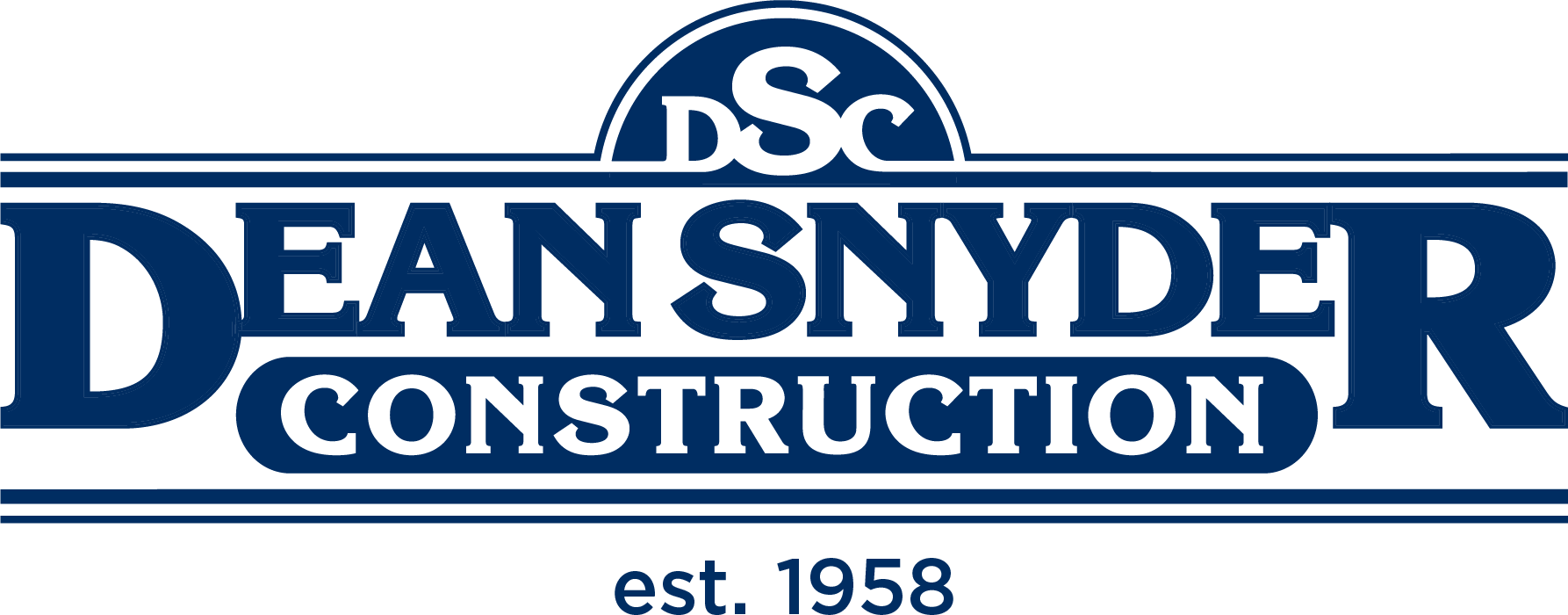


Project Information
- Client: Northwood-Kensett Community School District
- Location: Northwood, Iowa
- Dates: 2021-2022
- Size: 38,554 SF
- Delivery: Lump-Sum Bid
Project Description
DSC was awarded the bid for a new activity center in Northwood for the Northwood-Kensett Community School, designed by ATURA architecture.
The two-story, 38,554 SF facility is attached to the existing school; the main level includes two basketball/volleyball courts with hardwood floors, areas for two wrestling/cheerleading full size mats, locker rooms, a multi-purpose room, pitching and hitting areas for baseball, and a leased physical therapy office with two exam rooms operated by Synergy Physical Therapy.
The upper level includes a walking/running track and separate areas for cardio machines and weightlifting equipment. The general public will be able to purchase memberships, providing a place for year-round recreational, health and wellness, social, fitness and educational programs and activities. It will also include a new parking lot and bus drop-off and pick-up in the front of the building. The multi-purpose room can be used for as a community room for gatherings, community classes, and will be available to rent.
