Project Information
- Client: Clear Lake Community School District
- Location: Clear Lake, Iowa
- Dates: 2021-2022
- Size: 10,000 SF
- Delivery: Lump-Sum Bid
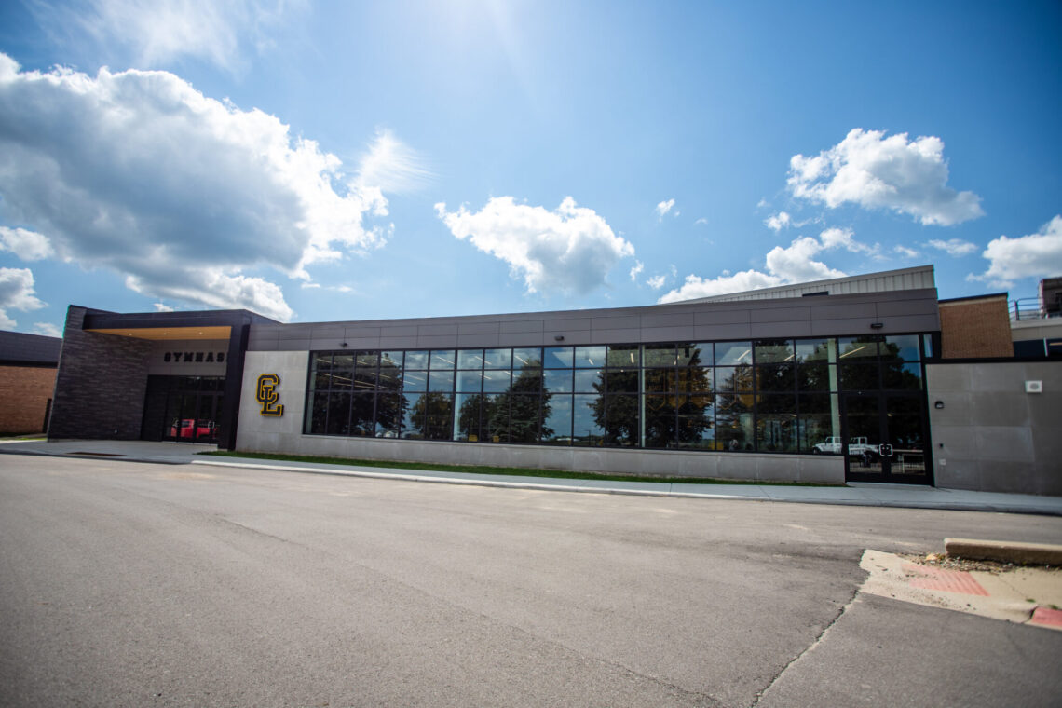
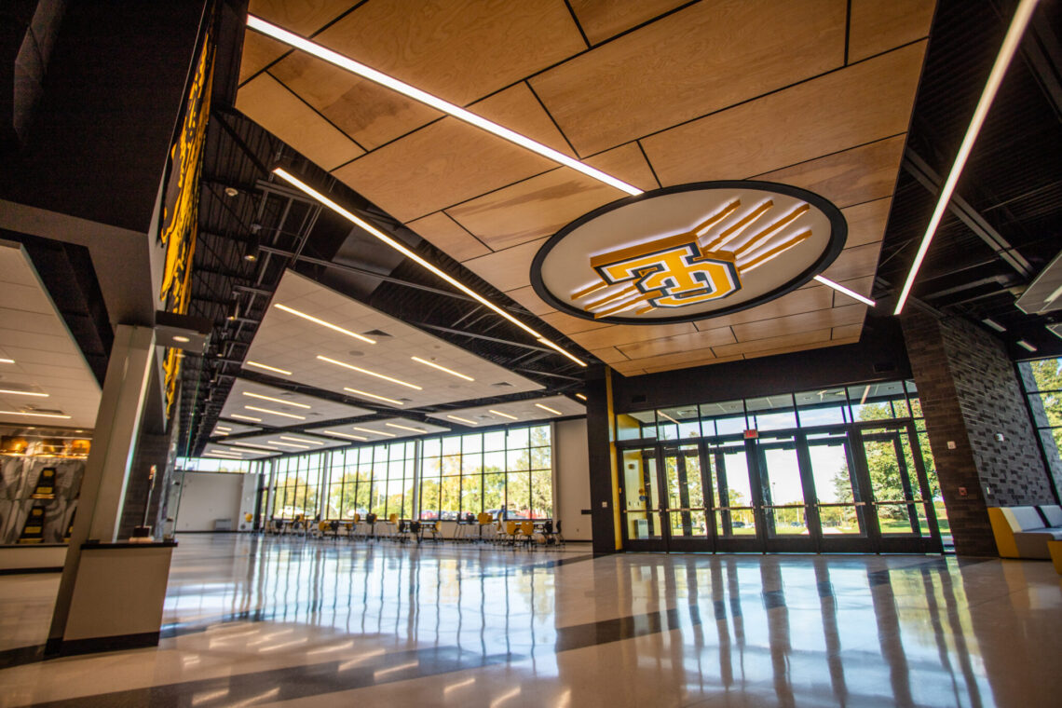
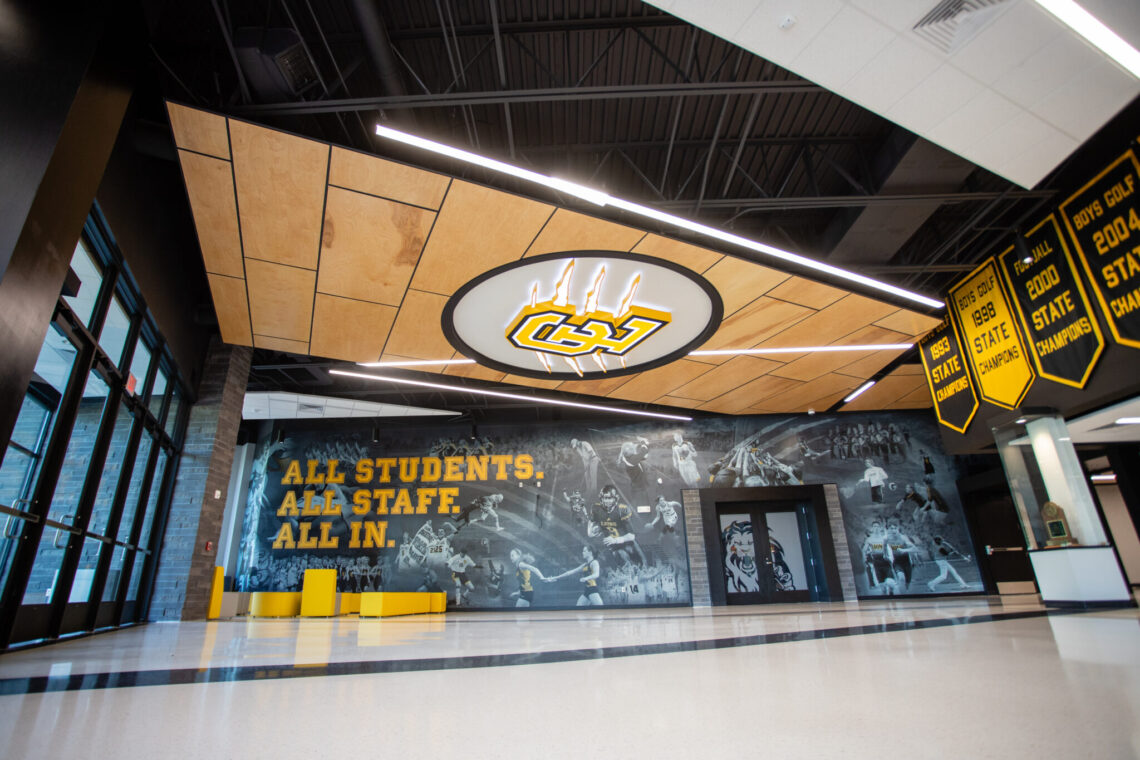
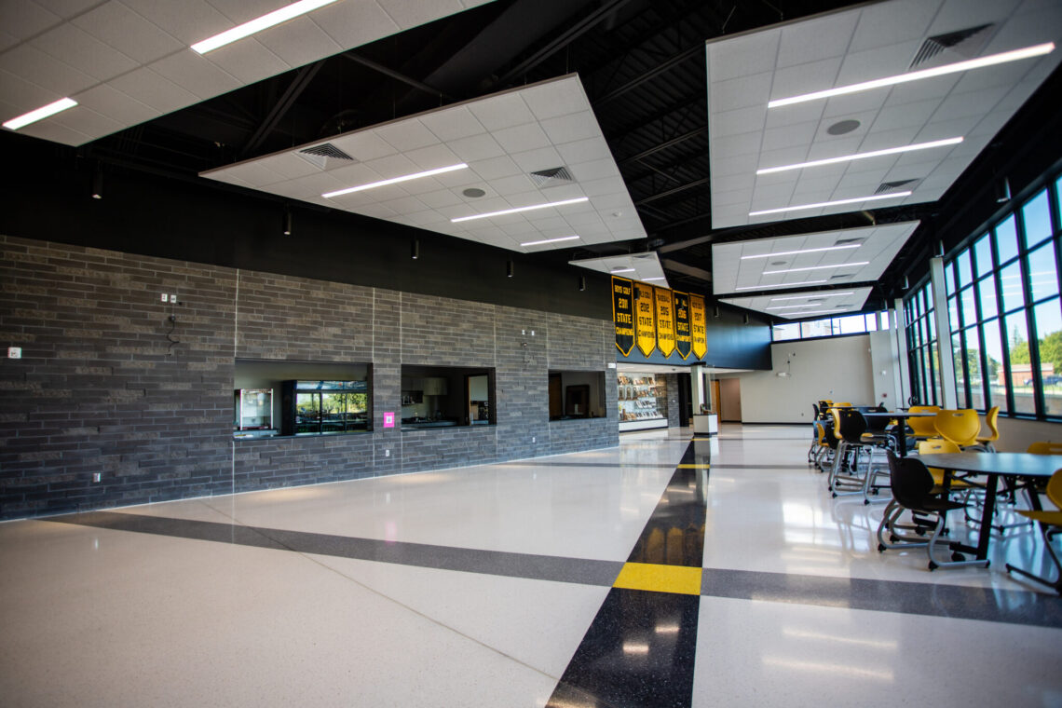
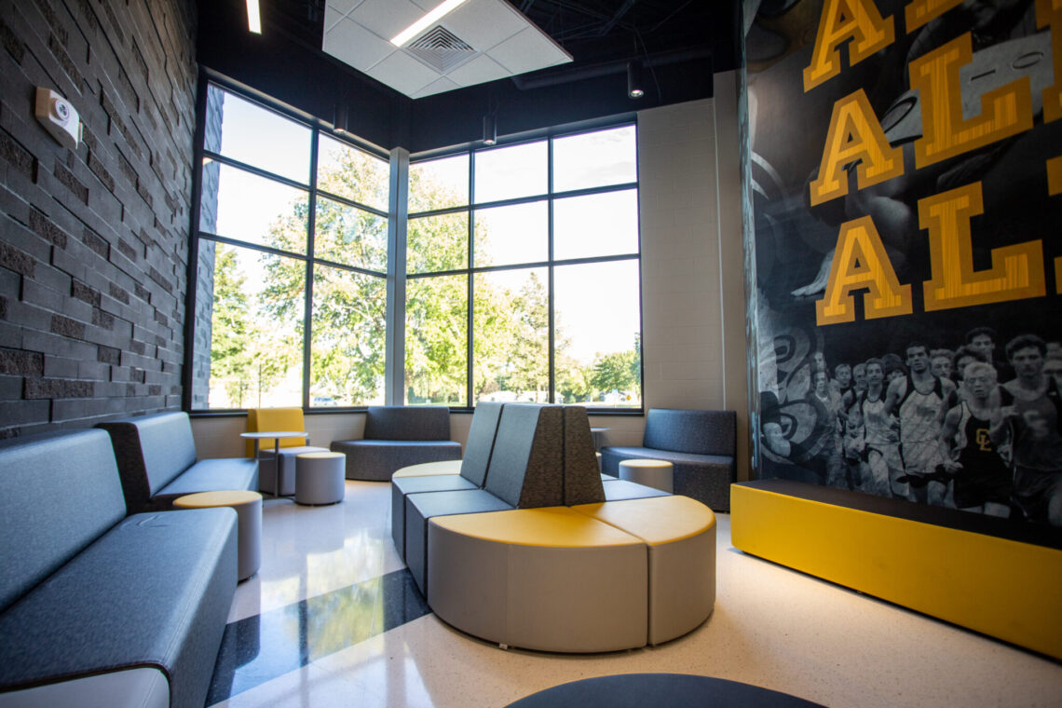
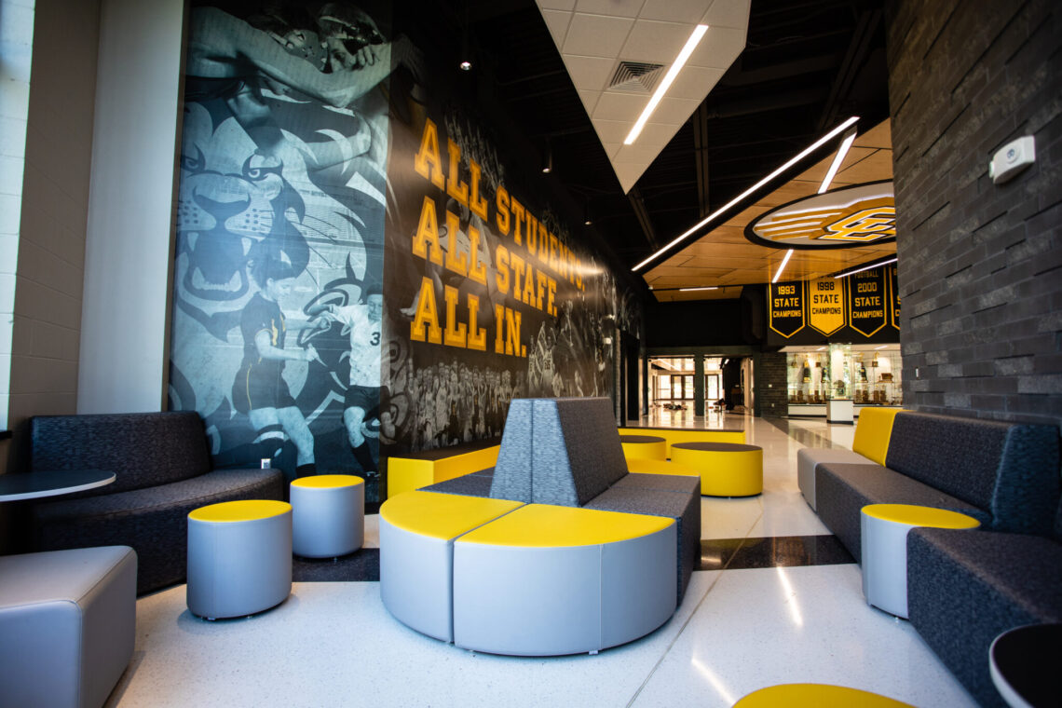
The Clear Lake High School gym entrance remodel and 6,000 SF addition included an updated lobby space that doubles as collaborative space and a waiting area. The space includes seating and televisions, as well as two new trophy cases. Updates also include a new vestibule, upper-level seating, a press-box area, concessions, and a new home team-meeting room area.