Project Information
- Location: Osage, Iowa
- Dates: 2018-2019
- Delivery: Construction Management
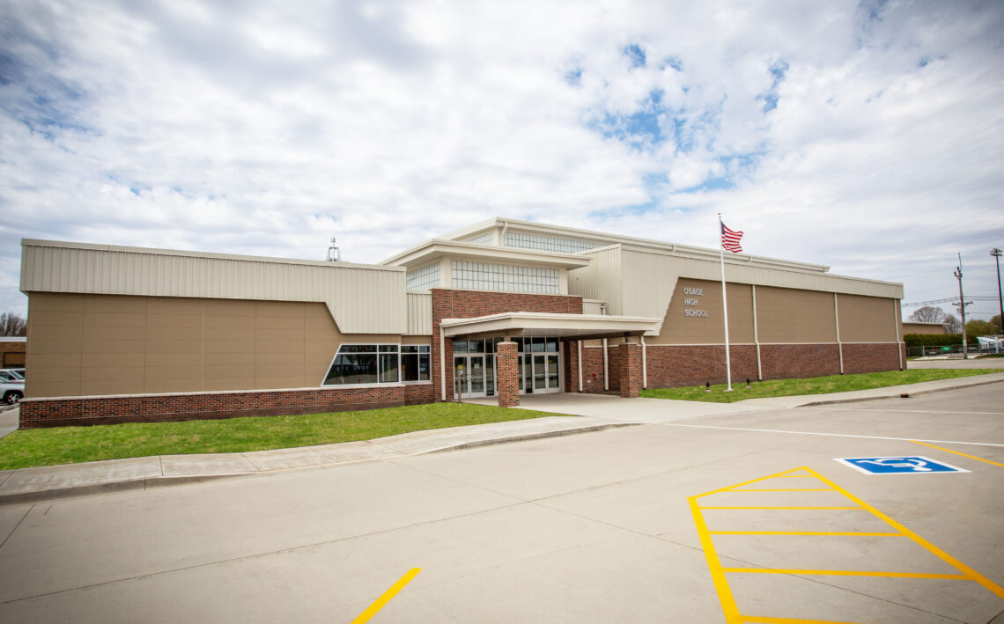
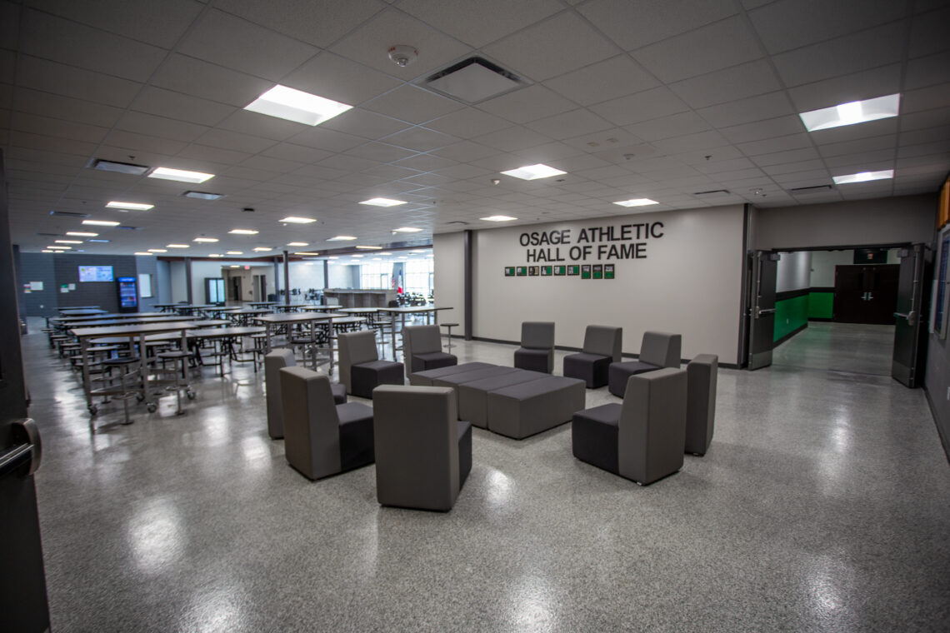
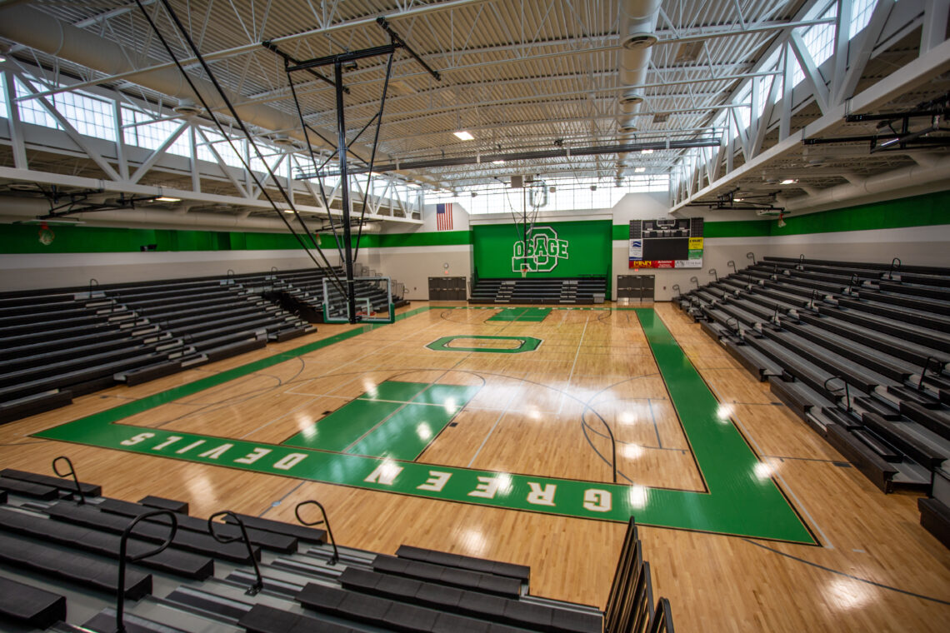
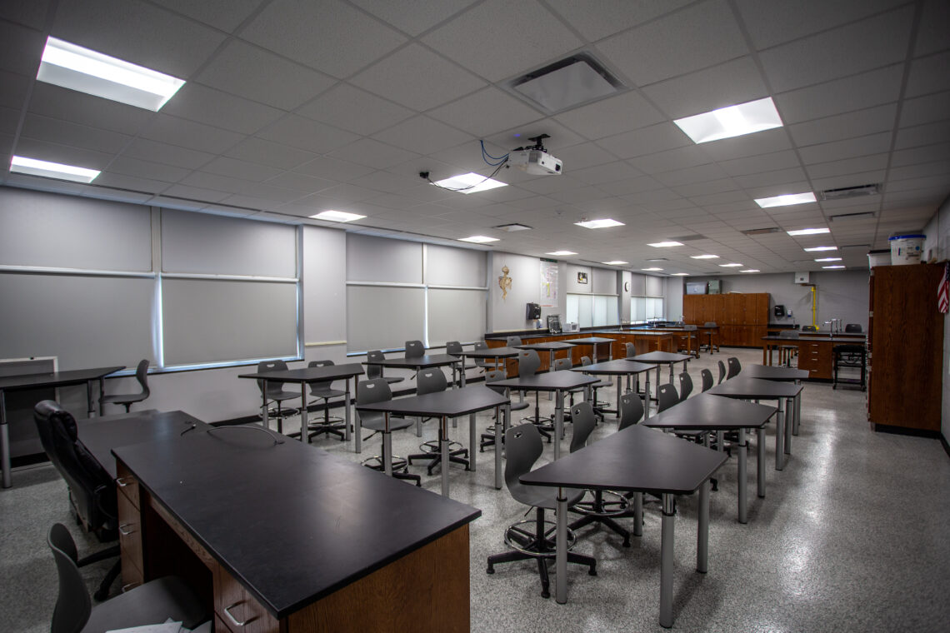
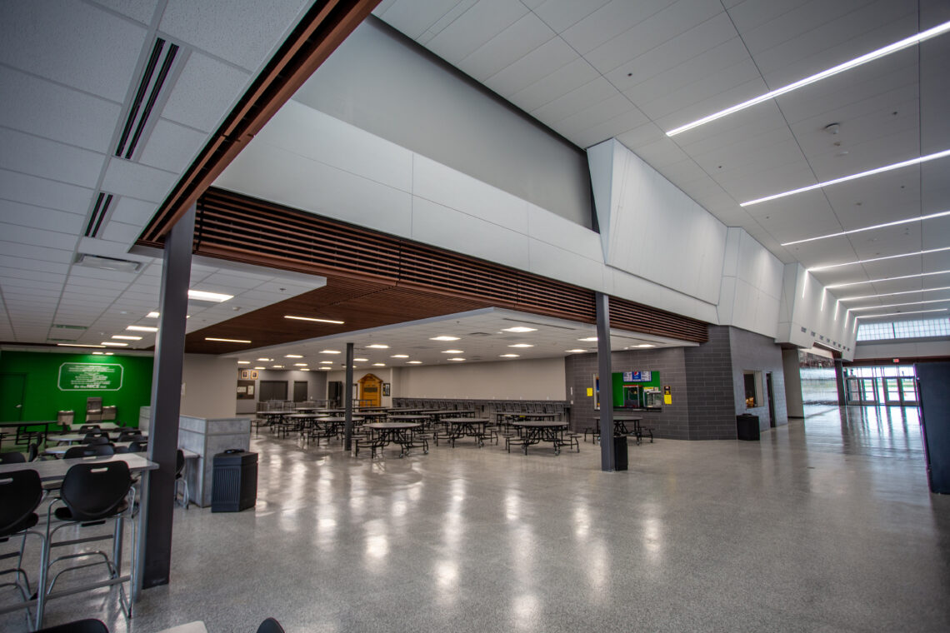
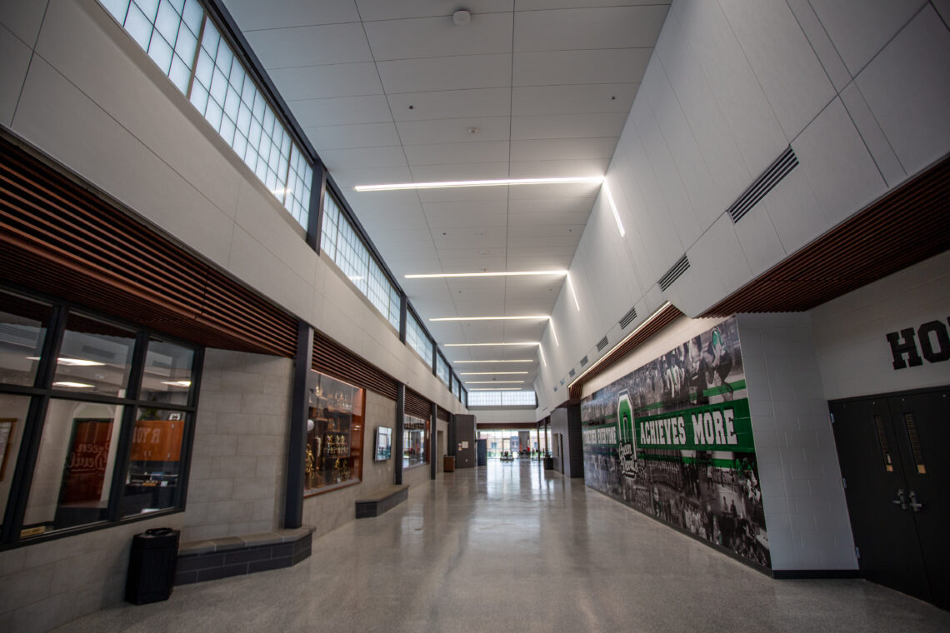
Osage Community School District held a ribbon cutting on November 8, 2019, for their newly completed addition and renovation. DSC, ATURA architecture, and the school broke ground on this $12 million project in May 2018.
The project included new administration offices with a more streamlined and secure process for visitor registration, new high school and superintendent offices, a board room, extra meeting room, a spacious common area, new gymnasium, and a new cafeteria and kitchen. The cafeteria includes counters for charging computers, an outdoor sitting area, and newly upgraded restrooms. This space also has a new concession stand and a family restroom.
Also there are two new locker rooms, three new special education rooms, and new science classrooms. Originally four small rooms, the science rooms were remodeled into two rooms with lecture and lab capabilities in each. A new music suite also doubles as a tornado safe room.
DSC was the Construction Manager on this project.