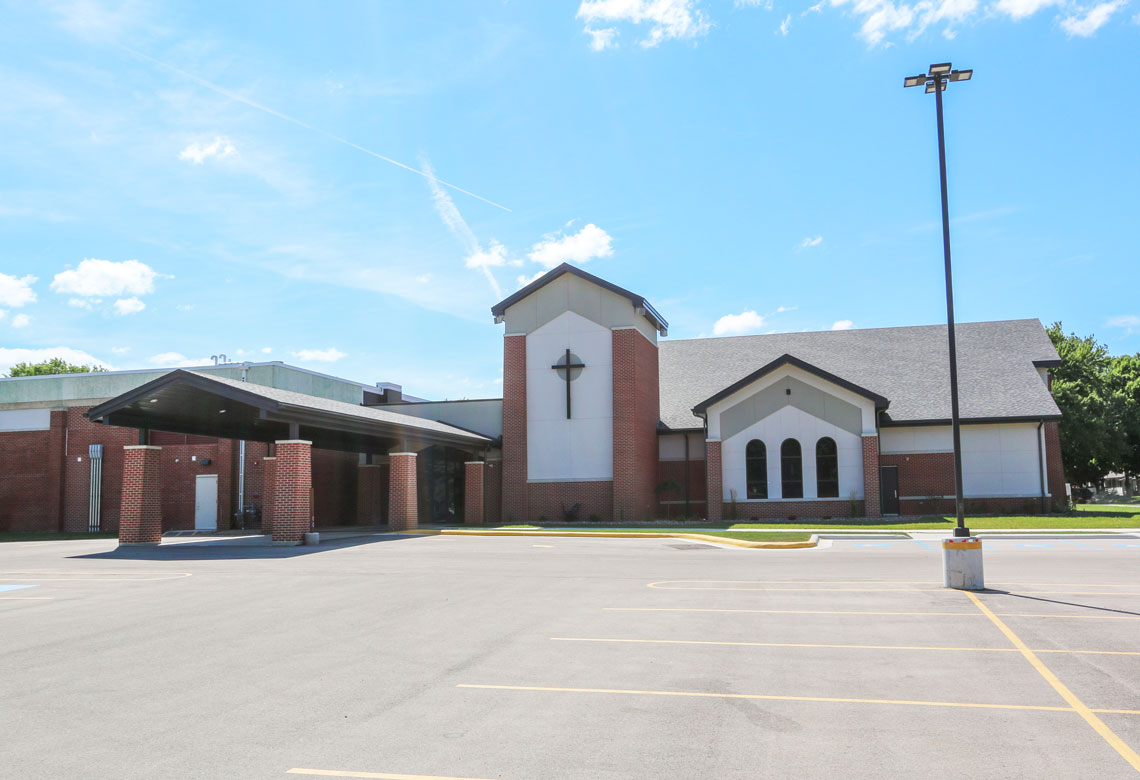Project Information
- Location: Osage, Iowa
- Dates: 2017-2018
- Size: 7,000 SF Remodel; 12,650 SF Addition
- Delivery: Construction Management

“As Pastor of Sacred Heart Church, Osage, Iowa, I think I can safely speak on behalf of our Building Committee, and parish in general, about our experience with Dean Snyder Construction. When interviewing the various companies, they stood out from the rest in the way they expressed their opinions and process for moving forward, if they were to be selected for our project.
Once we agreed to go with them, they were always most helpful in explaining things and working with us. We were most impressed with Roger, the Construction Manager, who was always on-site. He had various suggestions at times, on how some things could be altered in the plan, and save us money in the long run. When we didn't under-stand something, they were always more than patient to explain it for us to understand.
Throughout the process Dean Snyder Construction would have regular meetings with our building committee, detailing what they were currently doing, where things were on the schedule, and what was coming down the road. They kept us well informed, so that when parishioners asked questions, we almost always had the answer at our finger-tips.
We would certainly recommend someone looking at moving forward with a major building project to strongly consider Dean Snyder Construction, for their expertise, knowledge, and professionalism.”
Members of the Sacred Heart Catholic Church in Osage, Iowa, attended the last service in their 90-year old church in August 2017. In September, it was razed.
DSC was awarded the contract for Construction Manager for the $4.3 million project. Phase 1 included remodeling a previous gym into a fellowship hall. The Sacred Heart School, just south of the church, was closed in 2012 due to a decline in students and had a gym attached. Now it’s a new 7,000 SF fellowship hall with a kitchen, restrooms, a mezzanine for mechanical storage, and a storage room.
Phase 2 of the project included demolishing and rebuilding the church. With several steps located at the entry and throughout the church, it was not handicap accessible. Crews saved the stained glass windows, crosses at the top, and kitchen appliances. The new structural steel 12,650 SF one-story church has a sanctuary, several offices, a nave, a narthex, a baptismal font, library, bridal suite/meeting space, audio room, and a larger parking lot.